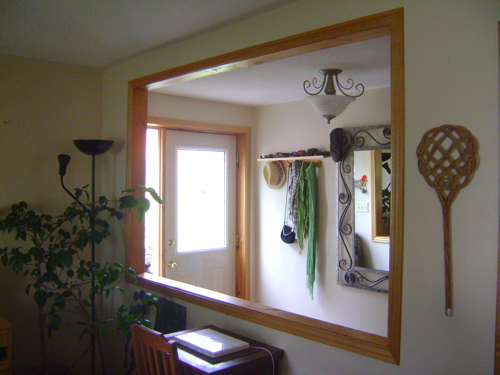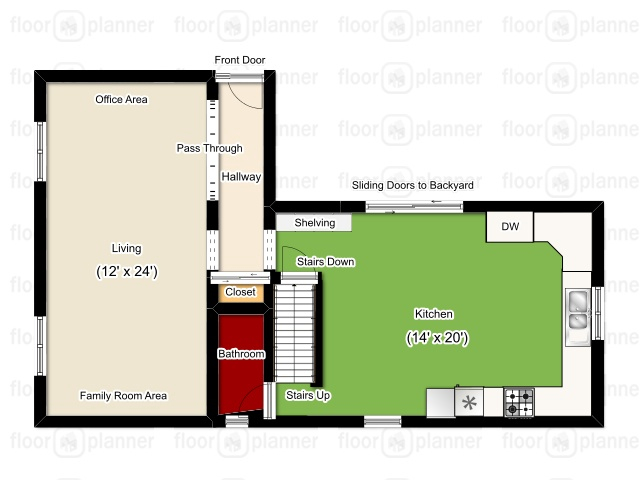Hooray…I finally got my act together enough to present you with a HOUSE TOUR of our humble abode.
Well, a tour of the first floor anyways. Sorry, but you will need to wait a tad longer to see our home in its entirety. But hey, I’m doing you a favour — patience is a virtue, after all ;). I will post the floor plan and accompanying pictures of our upstairs (second floor) this upcoming Friday. I will also do a post about our house’s exterior and yard very soon.
Okay…
without further delay…
OUR DOWNSTAIRS
Floor Plan
Here’s the sitch — this is my first attempt at making a floor plan using floorplanner.com…needless to say, this is in no way exact. In the near future, I would love to update this floor plan to include our driveway and yard.
To help orient you, the front door is actually located at the side of our house, and the living room windows look out onto our front yard and street. Our house faces south = lots of sunshine in the front of the house. The colours used in the creation of this floor plan are simply to give you an idea of the current paint colours that came with the house (can you say Merry Christmas?).
Pictures
Before we begin, I would like to say a few words about the state of our home:
1) Basically every room in our house needs HELP and some sort of updating, painting, fixing up, decluttering, renovating, renewing, restoring, reviving — you get the picture.
2) Although we have lived in our house for almost six years, a variety of influences and situations have kept us from improving our home in the way we desire (I will open up about this issue very soon, and why finally reviving our home is therapy for me).
3) When we first moved into our home, we quickly realized that it had not been well cared for. Many of the updates done by past owners were not completed properly…terrible flooring and paint jobs were just the tip of the iceberg. It is my dream to restore, renew, and revive our home — giving it the TLC is so deserves.
Okay…deep breath…
PRESENTING…
Our Humble Home
Our Front Hallway
 View of Hallway from Living Room
View of Hallway from Living Room
 View of Living Room from Hallway
View of Living Room from Hallway
Our Living Room
 Our dog, Finnegan, curled up in his favourite sunny spot.
Our dog, Finnegan, curled up in his favourite sunny spot.
The original front door of our house was located between the two front windows in the living room. Our TV is currently placed where the front door would have been.
The previous owners moved the front door to the side of the house, creating one large living room. Although our house looks a little funny without a front door, I am glad that our living room is so spacious. It has come in handy over the years, as we have had the ability to create many different furniture configurations. More importantly, our living room has served as a dance floor many times (PARTY PEOPLE IN THE HOUSE — SAY HO, SAY YEAH!!!)
 View to Kitchen from Living Room
View to Kitchen from Living Room
Our Kitchen

Do you notice anything missing from our kitchen??? How about a proper ceiling, paint on the bottom half of the walls, and doors on the built-in shelving. Well, our kitchen used to have wood panelling on the ceiling as well as the walls, and the built-in had doors at one point. However, Michael and I decided a while back to take it all down.
We did this for a few reasons:
1) The panelling on the ceiling and walls were cheap and poorly done. You could actually see through to the walls and ceiling in a number of spots.
2) The panelling on the walls looked too high to me — I used to joke that our kitchen wore old man pants or old school mom jeans.
3) We were building a tree fort for Lily and Liam and decided the cheap wood was better suited for the great outdoors than our kitchen (plus, it saved us some $$$).
4) We also wanted to see what the condition of the ceiling was underneath the panelling. Our upstairs bathroom is above the kitchen, and we often had small leaks. Sure enough, there was a huge hole in the ceiling! We can’t help but feel that the previous owners used the panelling as a quick and dirty way of hiding the water damage (tisk tisk).
5) The original doors for the built-in did not fit quite right, and were a pain in the you know where to open and close. The built-in also used to have glass shelves, but after one accidentally broke, we decided to forgo the glass in favour of wood. Part of me would like to get rid of this area completely, and create a wider opening between the hallway and kitchen.
Here is a good picture of what the kitchen used to look like with the panelling and built-in doors…
 Michael and his baby brother, Phil.
Michael and his baby brother, Phil.
Our Downstairs Bathroom
Even though our home was built in the early 1890s, there are a few areas of the house that look they’re straight out of the early 1990s. One such area is our delightful downstairs bathroom (can you sense my sarcasm?).
Take a peek…
 Brass fixtures, dark cranberry walls, and Coca Cola Polar Bear border. AWESOME — NOT!!!
Brass fixtures, dark cranberry walls, and Coca Cola Polar Bear border. AWESOME — NOT!!!
Well, I want to thank you all for stopping in. I promise to post more of the house and yard later this week. I hope you enjoyed your visit, please come again.












LOVE your house tour!! Thanks so much for sharing. I’m looking forward to seeing upstairs. 🙂
Thanks so much! Cheers.